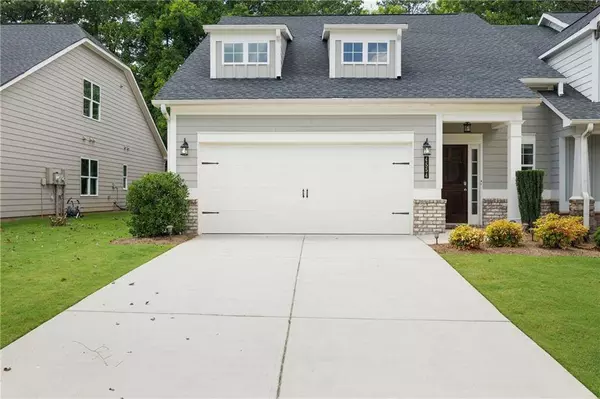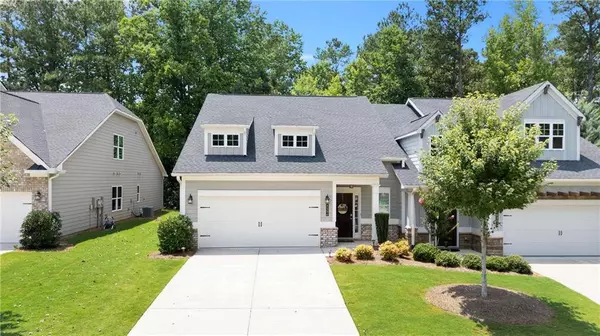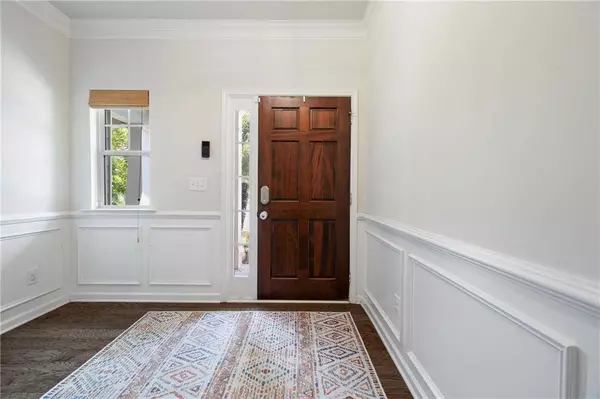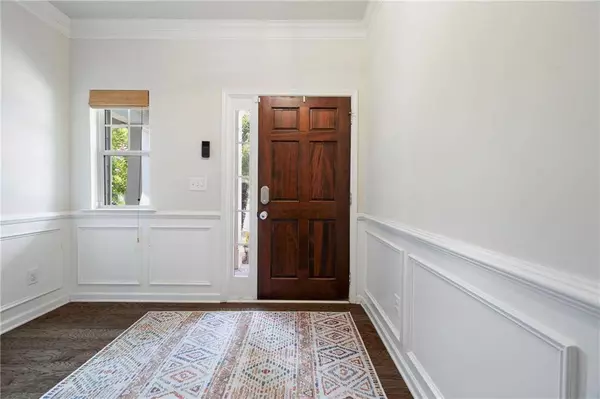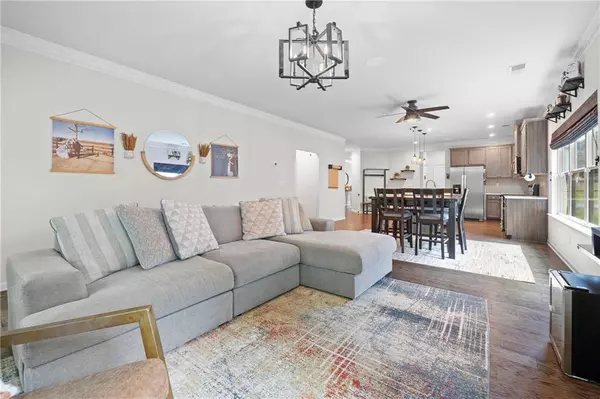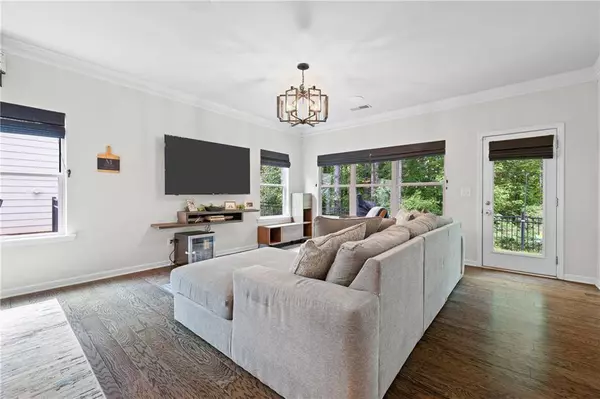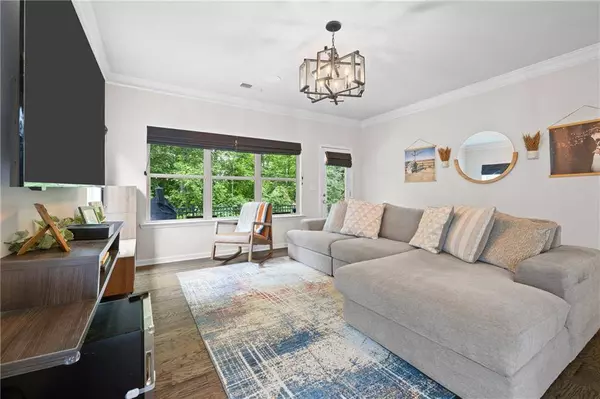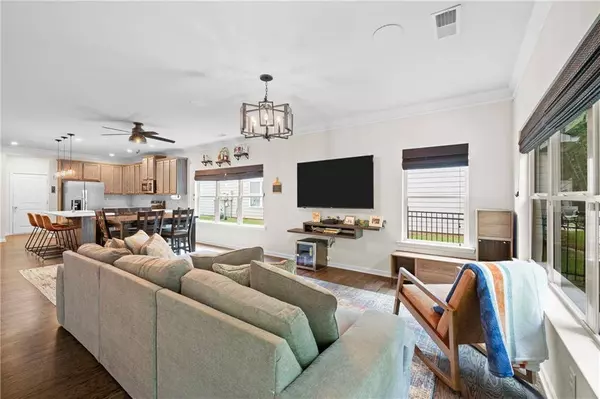
GALLERY
PROPERTY DETAIL
Key Details
Sold Price $400,000
Property Type Townhouse
Sub Type Townhouse
Listing Status Sold
Purchase Type For Sale
Square Footage 2, 154 sqft
Price per Sqft $185
Subdivision Villas At Hickory Grove
MLS Listing ID 7603695
Sold Date 07/30/25
Style Craftsman, Traditional
Bedrooms 3
Full Baths 2
Half Baths 1
Construction Status Resale
HOA Fees $165/mo
HOA Y/N Yes
Year Built 2019
Annual Tax Amount $3,913
Tax Year 2024
Lot Size 5,662 Sqft
Acres 0.13
Property Sub-Type Townhouse
Source First Multiple Listing Service
Location
State GA
County Cobb
Area Villas At Hickory Grove
Lake Name None
Rooms
Bedroom Description Master on Main,Other
Other Rooms None
Basement Crawl Space
Main Level Bedrooms 1
Dining Room Great Room, Open Concept
Kitchen Breakfast Bar, Kitchen Island, Pantry Walk-In, View to Family Room
Building
Lot Description Back Yard, Front Yard, Landscaped, Level
Story One and One Half
Foundation Slab
Sewer Public Sewer
Water Public
Architectural Style Craftsman, Traditional
Level or Stories One and One Half
Structure Type Brick Front,Cement Siding
Construction Status Resale
Interior
Interior Features Crown Molding, Double Vanity, Entrance Foyer, Recessed Lighting, Walk-In Closet(s)
Heating Central, Electric, Forced Air, Zoned
Cooling Central Air, Zoned
Flooring Carpet, Ceramic Tile, Hardwood
Fireplaces Type None
Equipment None
Window Features Insulated Windows
Appliance Dishwasher, Electric Oven, Electric Water Heater, ENERGY STAR Qualified Appliances
Laundry In Basement, Laundry Room, Main Level
Exterior
Exterior Feature Private Entrance
Parking Features Attached, Covered, Driveway, Garage, Garage Faces Front, Kitchen Level, Level Driveway
Garage Spaces 2.0
Fence None
Pool None
Community Features Homeowners Assoc, Sidewalks, Street Lights
Utilities Available Cable Available, Electricity Available, Sewer Available, Underground Utilities, Water Available
Waterfront Description None
View Y/N Yes
View Other
Roof Type Composition,Ridge Vents,Shingle
Street Surface Paved
Accessibility Accessible Entrance, Accessible Full Bath, Accessible Hallway(s), Accessible Kitchen
Handicap Access Accessible Entrance, Accessible Full Bath, Accessible Hallway(s), Accessible Kitchen
Porch Covered, Front Porch, Patio
Private Pool false
Schools
Elementary Schools Mccall Primary/Acworth Intermediate
Middle Schools Barber
High Schools North Cobb
Others
HOA Fee Include Maintenance Grounds
Senior Community no
Restrictions false
Tax ID 20002603340
Ownership Fee Simple
Acceptable Financing Cash, Conventional, FHA, VA Loan
Listing Terms Cash, Conventional, FHA, VA Loan
Financing yes
SIMILAR HOMES FOR SALE
Check for similar Townhouses at price around $400,000 in Acworth,GA

Pending
$414,900
4908 Futral DR, Acworth, GA 30101
Listed by Fortress Real Estate, LLC.3 Beds 2.5 Baths 2,015 SqFt
Active Under Contract
$564,900
118 Cedarcrest Village CT, Acworth, GA 30101
3 Beds 3 Baths 2,568 SqFt
Active Under Contract
$565,000
4955 Ansbury PL NW #7/D, Acworth, GA 30101
4 Beds 3 Baths 3,105 SqFt
CONTACT


